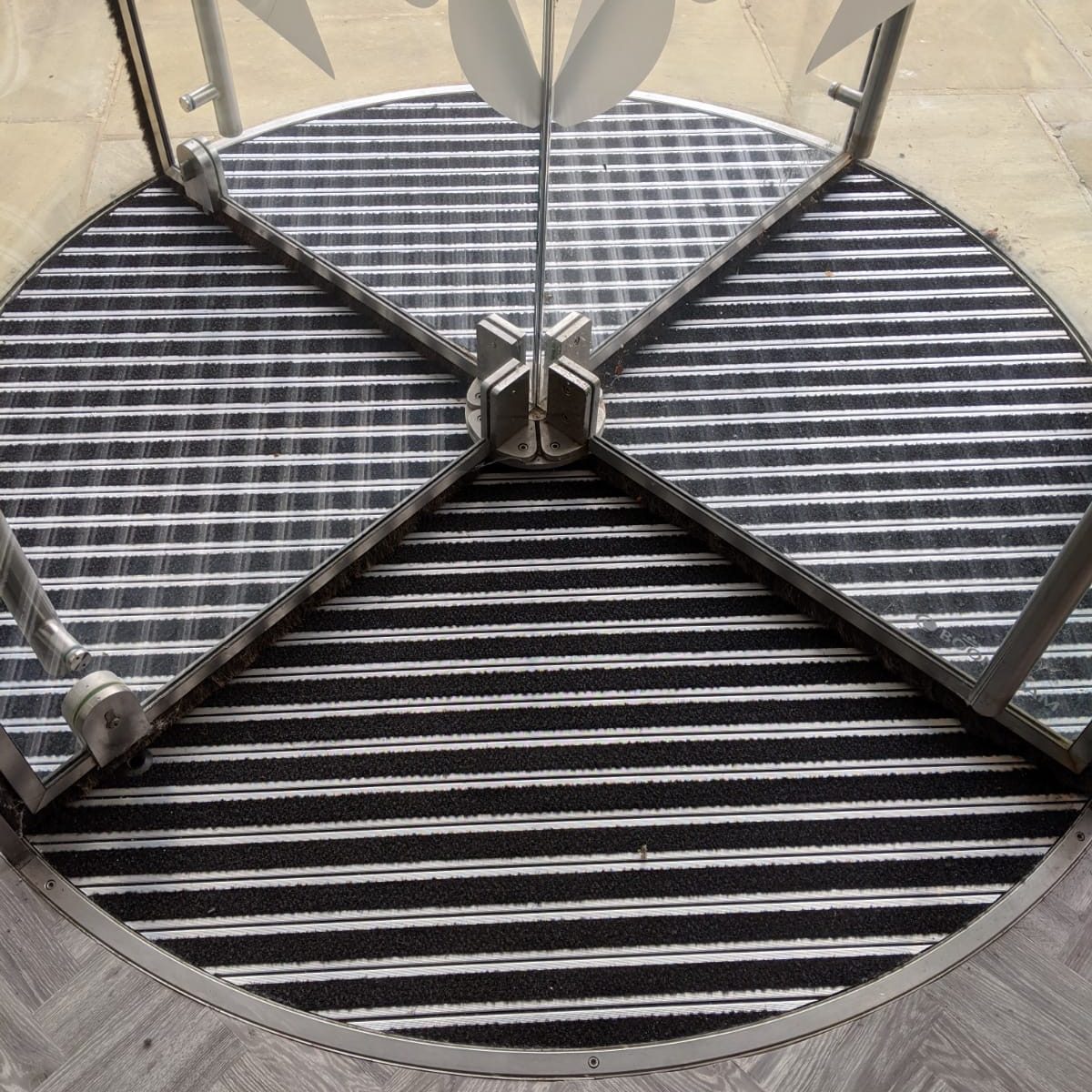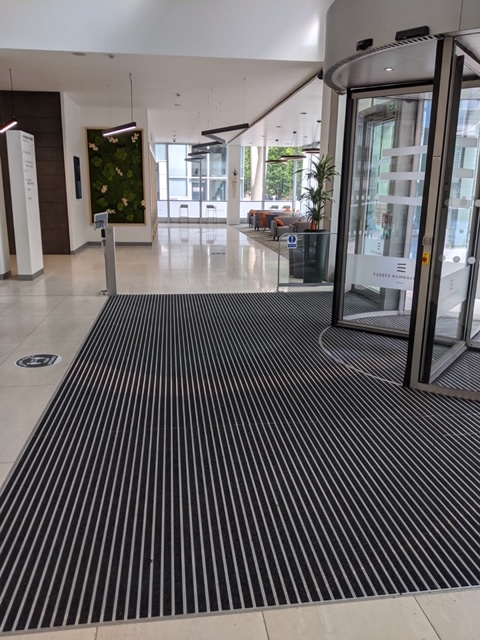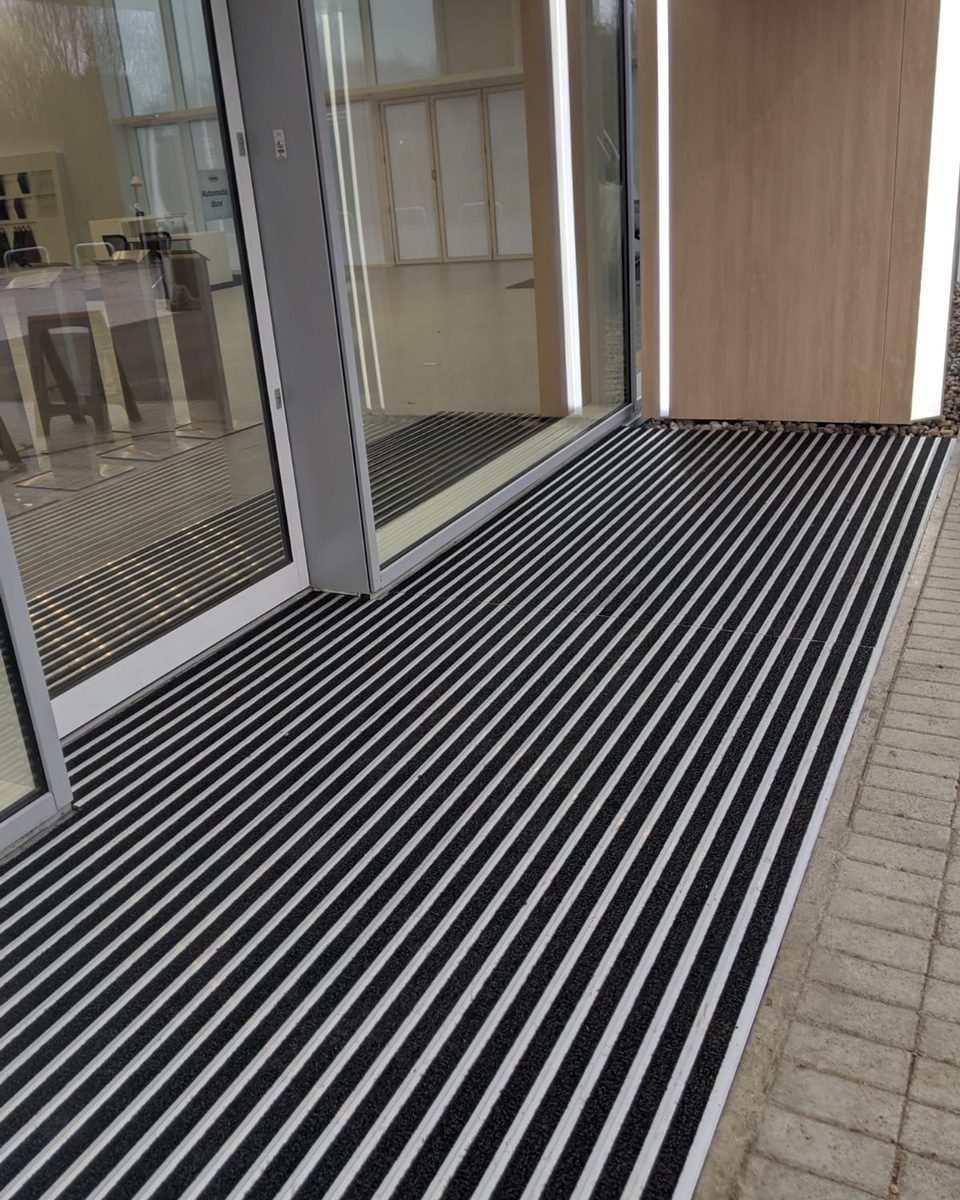Standards and Regulations
BS 7953: 1999 Entrance flooring systems – selection, installation and maintenance Cross References
BS 5325 : 2001 Installation of textile floor coverings – code of practice BS 5557 : 1992
ISO 2424 : 1992 Textile floor coverings – vocabulary
BS 8203 : 2001 Code of practice for installation of resilient floor coverings
BS 8204 : 2003 Screeds, bases and insitu-floorings. Part 1: Code of practice for concrete bases and screeds to receive insitu-floorings
DD 240 (All parts) Fire safety engineering in buildings
BS is a form of guidance and recommendation. It should not be quoted as a specification and particular care should be taken to ensure that claims of compliance are not misleading.
Building Regulations 2000 – Approved Document M “Access to and use of buildings” England and Wales
Extracts from the Building Regulations
Requirement
PART M ACCESS TO AND USE OF BUILDINGS
Access and Use
M1. Reasonable provision shall be made for people to-
a) gain access to : and
b) use the building and its facilities.
Approved Document M Provisions (Entrance Lobbies)
2 – 29 (e) Floor surface materials within the lobby do not impede the movement of wheelchairs e.g. not coir matting, and changes in floor materials do not create a potential trip hazard.
2 – 29 (f) The floor surface helps to remove rainwater from shoes and wheelchairs.
2 – 29 (g) Where matwells are provided, the surface of the mat is level with the surface of the adjacent floor finish.
Scotland
Building (Scotland) Regulations 2004 and Section 4 (Safety) of the Non-domestic and Domestic Technical Handbooks.
Northern Ireland
Building Regulations (Northern Ireland) 2000. Technical Booklet R. Access and facilities for disabled people (Dec 2000).
Information contained in this publication may be subject to Crown copyright.
Architects Specification Notes
Typical installation recessed in matwell
UKM Design 17mm Entrance Matting System

Typical installation flat to floor surface
UKM Classic 12mm Entrance Matting System

How to specify UKM products
N10 General Fixtures/Furnishings/Equipment
N10/300 Entrance Matting
Manufacturer: UKMat Group (01706 843589)
Entrance Matting: UKM Design O 17mm 24 AN entrance matting system
Colour: Anthracite
Size: 2400mm x 1200mm
Frame: UKM1A 25 x 25 x 5mm mitred for site assembly
Size: 2400mm x 1200mm inside dimension
Recommendations: Plug and screw frame to recess formed in existing floor and make good, screed matwell base to correct depth to leave new matting surface level with specified floor finish.
UKM product codes
Example: UKM Design entrance matting
UKM DE O 17 24 AN
UKM UKMat Manufacturer
DE Design Product name
O Open Surface construction
17 17mm Thickness of mat
24 TN24 Wiper strip material
AN Anthracite Colour choice
Airport, rail and marine specification
Specification 3 UKM entrance flooring systems are available custom made to individual design requirements exceeding the most stringent international fire safety standards for rail and marine applications including:-
BS 6853 Class 1a:
NF F16-101 Class M1,F0
DIN 4102 Class B1
NFPA 130 and IMO Res A653(16)







